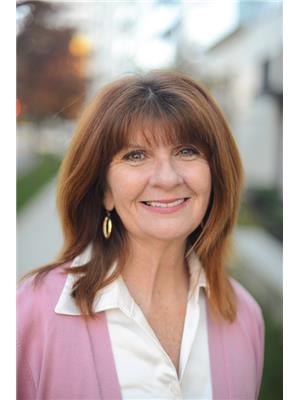Mobile home on beautiful 2 acre parcel , this home needs some TLC so bring your renovation ideas or just live in as is. 2 bedrooms, plus ensuite, the second bathroom has been gutted and ready for your renovating ideas. The house has a new propane furnace with 2 pig tanks joined together. Newer hot water tank, new washer and working dryer. The well is 148 ft deep fairly new pump & tank. Irrigation pump up top ready to go for future use, pumps have been drained for winter. Home has foundation and has partial basement. The hugh 120 sq. ft. shop with 12 X 12 sliding doors and has a cement floor + over head crane idea for running a business, working on cars, wood working etc, The shop is on a seperate meter and is currently not connected. (id:42507)
| MLS® Number | 2474329 |
| Property Type | Single Family |
| Community Name | Grand Forks Rural |
| Community Features | Rentals Allowed, Pets Allowed |
| Features | Private Yard |
| Bathroom Total | 1 |
| Bedrooms Total | 2 |
| Basement Development | Unknown |
| Basement Features | Unknown |
| Basement Type | Partial (unknown) |
| Constructed Date | 1965 |
| Construction Material | Wood Frame |
| Exterior Finish | Vinyl |
| Foundation Type | Concrete |
| Roof Material | Other,see Remarks |
| Roof Style | Unknown,unknown |
| Size Interior | 1524 |
| Type | House |
| Utility Water | Well |
| Acreage | Yes |
| Landscape Features | Garden Area |
| Sewer | Septic Tank |
| Size Irregular | 87120 |
| Size Total | 87120 Sqft |
| Size Total Text | 87120 Sqft |
| Zoning Type | Agricultural |
| Level | Type | Length | Width | Dimensions |
|---|---|---|---|---|
| Main Level | Living Room | 13'2 x 20 | ||
| Main Level | Kitchen | 24 x 9'5 | ||
| Main Level | Primary Bedroom | 10 x 15 | ||
| Main Level | Ensuite | Measurements not available | ||
| Main Level | Bedroom | 9'5 x 9'3 | ||
| Main Level | Storage | 5 x 7 |
https://www.realtor.ca/real-estate/26362831/9270-north-fork-rd-grand-forks-grand-forks-rural
Contact us for more information

Charmaine Mccarthy

(250) 442-2124
(250) 442-3577
www.bordercountryrealty.ca/index.html