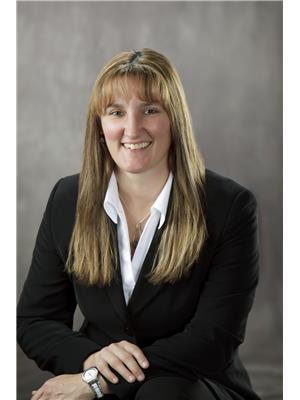5 Bedroom
3 Bathroom
2450
Fireplace
Forced Air
Landscaped, Fully Landscaped, Garden Area
$479,900
For more information, please click on Brochure button below. Spacious 5-bedroom home: 3 up, 2 down, with 3 baths. Master ensuite & full bath upstairs, plus 3-piece bath in basement. Total 2450 sq ft. Kitchen features ample cupboard space, soft-close drawers. Main floor windows replaced with low E windows. Large rec/family room downstairs with plenty of storage. Laundry downstairs. High-efficiency furnace installed 9 yrs ago. Gas fireplace inserts added 8 yrs ago, convertible to wood burning. Hot water on demand, new water softener 6 yrs ago. Newer appliances incl. gas stove, Bosch dishwasher, washer/dryer. Laminate/tile/carpet flooring. Well-insulated shop. Yard includes 20ft sea can, garden shed, storage under upper deck, 4 raised garden beds, fully fenced. Front fence, roof on upper patio replaced in 2023. School one block away. Move-in ready. Nearby lakes for fishing, hiking, skiing, and rich mining history for enthusiasts. Near 3 border crossings. Close to lakes for fishing, boating or kayaking. Close to Phoenix ski hill for skiing, snow boarding, snow shoeing, snowmobiling and all things associated with winter activities. All measurements are approximate. (id:42507)
Property Details
|
MLS® Number
|
2476046 |
|
Property Type
|
Single Family |
|
Community Name
|
Greenwood |
|
Amenities Near By
|
Ski Area, Schools, Highway, Recreation Nearby, Park |
|
Communication Type
|
High Speed Internet |
|
Community Features
|
Quiet Area, Family Oriented |
|
Easement
|
None |
|
Features
|
Other, Private Yard, Treed Lot |
|
Parking Space Total
|
3 |
|
View Type
|
Mountain View |
Building
|
Bathroom Total
|
3 |
|
Bedrooms Total
|
5 |
|
Amenities
|
Storage - Locker |
|
Appliances
|
Dryer, Microwave, Refrigerator, Washer, Window Coverings, Dishwasher, Gas Stove(s) |
|
Basement Development
|
Partially Finished |
|
Basement Features
|
Walk-up |
|
Basement Type
|
Full (partially Finished) |
|
Constructed Date
|
1973 |
|
Construction Material
|
Wood Frame |
|
Exterior Finish
|
Vinyl |
|
Fire Protection
|
Smoke Detectors |
|
Fireplace Fuel
|
Gas |
|
Fireplace Present
|
Yes |
|
Fireplace Type
|
Insert |
|
Flooring Type
|
Wall-to-wall Carpet, Tile, Concrete, Laminate |
|
Foundation Type
|
Concrete |
|
Heating Fuel
|
Natural Gas |
|
Heating Type
|
Forced Air |
|
Roof Material
|
Asphalt Shingle |
|
Roof Style
|
Unknown |
|
Size Interior
|
2450 |
|
Type
|
House |
|
Utility Water
|
Municipal Water |
Land
|
Access Type
|
Highway Access, Easy Access |
|
Acreage
|
No |
|
Fence Type
|
Fenced Yard |
|
Land Amenities
|
Ski Area, Schools, Highway, Recreation Nearby, Park |
|
Landscape Features
|
Landscaped, Fully Landscaped, Garden Area |
|
Size Frontage
|
100.0000 |
|
Size Irregular
|
12632 |
|
Size Total
|
12632 Sqft |
|
Size Total Text
|
12632 Sqft |
|
Zoning Type
|
Single Family Dwelling |
Rooms
| Level |
Type |
Length |
Width |
Dimensions |
|
Lower Level |
Bedroom |
|
|
10'10 x 9 |
|
Lower Level |
Bedroom |
|
|
10'10 x 9 |
|
Lower Level |
Full Bathroom |
|
|
Measurements not available |
|
Lower Level |
Family Room |
|
|
25 x 14'6 |
|
Lower Level |
Laundry Room |
|
|
12'4 x 11 |
|
Lower Level |
Storage |
|
|
10'10 x 9'1 |
|
Lower Level |
Other |
|
|
10'8 x 25 |
|
Main Level |
Primary Bedroom |
|
|
11'9 x 10'10 |
|
Main Level |
Bedroom |
|
|
10'10 x 11'4 |
|
Main Level |
Bedroom |
|
|
10'10 x 9'1 |
|
Main Level |
Partial Bathroom |
|
|
Measurements not available |
|
Main Level |
Ensuite |
|
|
Measurements not available |
|
Main Level |
Foyer |
|
|
6'10 x 4 |
|
Main Level |
Living Room |
|
|
16'3 x 15'2 |
|
Main Level |
Dining Room |
|
|
11 x 10'6 |
|
Main Level |
Kitchen |
|
|
11'4 x 10'9 |
Utilities
https://www.realtor.ca/real-estate/26732875/868-kimberley-avenue-n-greenwood-greenwood

