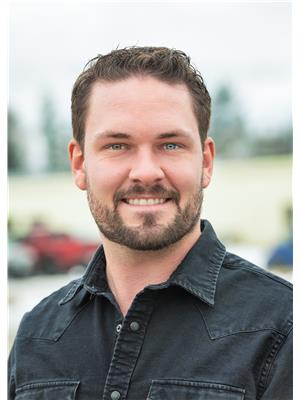Spacious executive 2.5 storey home on 20 acres featuring high-end 6.5" Hickory Hardwood flooring, a custom Cherry Wood Style Kitchen, and a newer radiant hot water heating system. This unique property includes a 4600 sq ft barn perfect for horses, fenced and crossed fenced areas, metal horse shelters, a riding arena, and a chicken coop. With over 3400 sq ft of living space, this one-of-a-kind property offers a peaceful retreat for horse lovers and outdoor enthusiasts. Don't miss out on this incredible opportunity! Contact your REALTOR(R) today for more information. (id:42507)
| MLS® Number | 2476267 |
| Property Type | Single Family |
| Community Name | Grand Forks Rural |
| View Type | Mountain View |
| Bathroom Total | 2 |
| Bedrooms Total | 4 |
| Appliances | Dryer, Refrigerator, Washer, Stove, Window Coverings, Dishwasher |
| Basement Development | Other, See Remarks |
| Basement Features | Unknown |
| Basement Type | Unknown (other, See Remarks) |
| Constructed Date | 1995 |
| Construction Material | Wood Frame |
| Cooling Type | Central Air Conditioning |
| Exterior Finish | Stucco |
| Flooring Type | Wall-to-wall Carpet, Ceramic Tile, Hardwood |
| Foundation Type | Concrete |
| Heating Fuel | Natural Gas |
| Heating Type | Hot Water, Forced Air |
| Roof Material | Asphalt Shingle |
| Roof Style | Unknown |
| Size Interior | 3435 |
| Type | House |
| Utility Water | Well |
| Acreage | Yes |
| Sewer | Septic Tank |
| Size Irregular | 871200 |
| Size Total | 871200 Sqft |
| Size Total Text | 871200 Sqft |
| Zoning Type | Agricultural |
| Level | Type | Length | Width | Dimensions |
|---|---|---|---|---|
| Above | Full Bathroom | Measurements not available | ||
| Above | Primary Bedroom | 19 x 13'6 | ||
| Above | Other | 6'4 x 8 | ||
| Above | Bedroom | 12'4 x 16'3 | ||
| Above | Bedroom | 12'8 x 12 | ||
| Above | Bedroom | 19'4 x 15 | ||
| Main Level | Kitchen | 12 x 14 | ||
| Main Level | Dining Room | 14'6 x 13'9 | ||
| Main Level | Dining Nook | 9'4 x 13'4 | ||
| Main Level | Living Room | 22 x 13'6 | ||
| Main Level | Pantry | 6'9 x 3'7 | ||
| Main Level | Laundry Room | 8'5 x 20'6 | ||
| Main Level | Foyer | 11 x 8 | ||
| Main Level | Family Room | 16'6 x 18 | ||
| Main Level | Partial Bathroom | Measurements not available |
https://www.realtor.ca/real-estate/26776145/670-cameron-avenue-grand-forks-grand-forks-rural
Contact us for more information

Logan Melville
Personal Real Estate Corporation