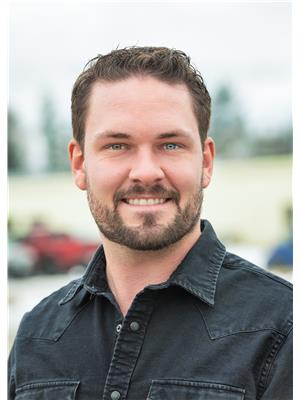Charming luxury home nestled on 2.4 acres in the prestigious Eagle Ridge with enchanting mountain views. This picturesque retreat boasts an airy open concept design with vaulted ceilings, a cozy breakfast nook, and a wall of windows framing the stunning mountain vistas. The master bedroom exudes elegance with a double closet and a spa-like en-suite featuring heated floors. The walkout basement offers a spacious rec room for entertaining, complete with a bar area. The property is adorned with a variety of trees, including apple, plum, and apricot, creating a serene and inviting atmosphere. The property is great for animals, swimming and walking trails nearby and heated artists studio. There is an abundance of ATV trails nearby. Many recent upgrades include fencing, concrete driveway, new deck railings, a heated shed, and air conditioning. The property has an underground sprinkler system and all landscaping equipment is included in the sale. Experience the magic of this hidden gem. Call your REALTOR(R) for a private viewing today! (id:42507)
| MLS® Number | 2476025 |
| Property Type | Single Family |
| Community Name | Grand Forks Rural |
| View Type | Mountain View, Valley View |
| Bathroom Total | 3 |
| Bedrooms Total | 4 |
| Appliances | Dryer, Refrigerator, Washer, Stove, Window Coverings, Dishwasher |
| Basement Development | Finished |
| Basement Features | Separate Entrance |
| Basement Type | Full (finished) |
| Constructed Date | 1994 |
| Construction Material | Wood Frame |
| Exterior Finish | Cedar Siding, Hardboard |
| Flooring Type | Wall-to-wall Carpet, Tile, Vinyl, Hardwood |
| Foundation Type | Concrete |
| Heating Fuel | Natural Gas |
| Heating Type | Forced Air |
| Roof Material | Asphalt Shingle |
| Roof Style | Unknown |
| Size Interior | 2751 |
| Type | House |
| Utility Water | Community Water System |
| Acreage | Yes |
| Fence Type | Fenced Yard |
| Sewer | Septic Tank |
| Size Irregular | 107593 |
| Size Total | 107593 Sqft |
| Size Total Text | 107593 Sqft |
| Zoning Type | Residential |
| Level | Type | Length | Width | Dimensions |
|---|---|---|---|---|
| Lower Level | Full Bathroom | Measurements not available | ||
| Lower Level | Bedroom | 11'4 x 10'5 | ||
| Lower Level | Recreation Room | 24'9 x 23'8 | ||
| Lower Level | Storage | 10'8 x 11'5 | ||
| Lower Level | Bedroom | 14'9 x 11'3 | ||
| Main Level | Dining Room | 10'9 x 13'1 | ||
| Main Level | Living Room | 21'4 x 15 | ||
| Main Level | Dining Nook | 8'9 x 9'3 | ||
| Main Level | Kitchen | 8'11 x 12 | ||
| Main Level | Full Bathroom | Measurements not available | ||
| Main Level | Bedroom | 9'10 x 10'4 | ||
| Main Level | Primary Bedroom | 14'2 x 13'7 | ||
| Main Level | Ensuite | Measurements not available | ||
| Main Level | Laundry Room | 5 x 9'2 |
https://www.realtor.ca/real-estate/26725355/3295-eagle-ridge-road-grand-forks-grand-forks-rural
Contact us for more information

Logan Melville
Personal Real Estate Corporation