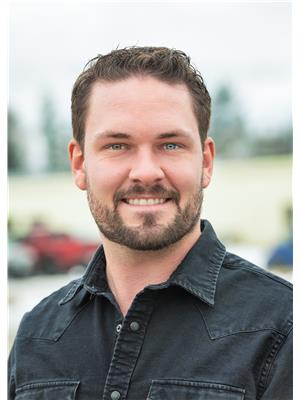Brand new! This stunning home is located in the prestigious Copper Ridge subdivision in Grand Forks. Situated on a spacious 0.64 acre lot, this property offers a serene and private setting with the added bonus of backing onto crown land. The well-thought-out design of this home features 4 bedrooms and 3 bathrooms, making it perfect for retirees looking for single-level living or a growing family in need of ample space. Boasting a rancher style with a daylight walkout basement, this residence is sure to impress with its modern aesthetic and functional layout. Don't miss out on the opportunity to own this exquisite home in an exclusive neighborhood. Call your agent to view today! (id:42507)
| MLS® Number | 2474933 |
| Property Type | Single Family |
| Community Name | Grand Forks Rural |
| Bathroom Total | 3 |
| Bedrooms Total | 4 |
| Appliances | Dryer, Refrigerator, Washer, Stove, Dishwasher |
| Basement Development | Finished |
| Basement Features | Walk Out |
| Basement Type | Full (finished) |
| Constructed Date | 2023 |
| Construction Material | Wood Frame |
| Construction Status | New |
| Cooling Type | Central Air Conditioning |
| Exterior Finish | Hardboard |
| Flooring Type | Vinyl |
| Foundation Type | Concrete |
| Heating Fuel | Natural Gas |
| Heating Type | Forced Air |
| Roof Material | Asphalt Shingle |
| Roof Style | Unknown |
| Size Interior | 2848 |
| Type | House |
| Utility Water | Community Water User's Utility |
| Acreage | No |
| Sewer | Septic Tank |
| Size Irregular | 27878 |
| Size Total | 27878 Sqft |
| Size Total Text | 27878 Sqft |
| Zoning Type | Residential |
| Level | Type | Length | Width | Dimensions |
|---|---|---|---|---|
| Lower Level | Other | 9'1 x 3'2 | ||
| Lower Level | Full Bathroom | Measurements not available | ||
| Lower Level | Bedroom | 9'10 x 12 | ||
| Lower Level | Utility Room | 11'6 x 9'4 | ||
| Lower Level | Bedroom | 10'6 x 14 | ||
| Lower Level | Other | 6'9 x 3 | ||
| Lower Level | Recreation Room | 17'7 x 21'6 | ||
| Lower Level | Recreational, Games Room | 21'2 x 15'4 | ||
| Main Level | Foyer | 5'6 x 9 | ||
| Main Level | Laundry Room | 6'8 x 8'7 | ||
| Main Level | Great Room | 16'2 x 15'8 | ||
| Main Level | Kitchen | 10'10 x 12'6 | ||
| Main Level | Dining Room | 10'6 x 10'6 | ||
| Main Level | Primary Bedroom | 12 x 16 | ||
| Main Level | Other | 10'8 x 6'4 | ||
| Main Level | Ensuite | Measurements not available | ||
| Main Level | Full Bathroom | Measurements not available | ||
| Main Level | Bedroom | 10'6 x 11'4 |
https://www.realtor.ca/real-estate/26509788/245-prospect-drive-grand-forks-grand-forks-rural
Contact us for more information

Logan Melville
Personal Real Estate Corporation