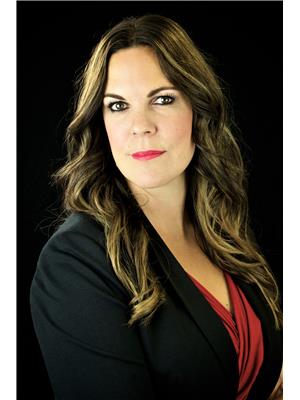Discover the Ultimate Retreat! Escape to a world of comfort and tranquility with this remarkable 5-bedroom, 3-bathroom home, offering the perfect blend of modern updates and timeless charm. The kitchen has a custom island complete with power outlets, undermount cabinet lighting, and a stunning travertine backsplash, with a great view of the backyard. Indoor-outdoor living reaches new heights with a covered deck and a patio featuring an outdoor kitchen, providing the perfect setting for entertaining guests or simply unwinding in the fresh air. The main floor laundry, complete with a convenient coffee bar, offers a versatile space that can easily be converted back into a bedroom to suit your needs. Embrace the unhurried pace of small-town living while still being within easy reach of major centers when needed--an ideal balance of tranquility and convenience. Nestled against the backdrop of pristine crown land, your yard feels expansive. Picture yourself by the tranquil creek, as you unwind and reconnect with the world around you. The basement features a bright second kitchen, perfect for an in-law suite or accommodating extended family. With ample space for storage the large shop provides a versatile space to store all your toys or embark on creative projects. Located in a quiet neighborhood renowned for its small-town charm and boasting the best water in BC, this home offers an unparalleled opportunity to embrace the quintessential Canadian lifestyle. Don't miss your chance to experience the full package!! (id:42507)
| MLS® Number | 2476561 |
| Property Type | Single Family |
| Community Name | Greenwood |
| Community Features | Quiet Area |
| Features | Private Setting, Other, Central Island, Private Yard |
| Bathroom Total | 3 |
| Bedrooms Total | 5 |
| Appliances | Dryer, Refrigerator, Washer, Stove, Central Vacuum - Roughed In, Window Coverings, Dishwasher |
| Basement Development | Finished |
| Basement Features | Unknown |
| Basement Type | Full (finished) |
| Constructed Date | 1980 |
| Construction Material | Wood Frame |
| Cooling Type | Heat Pump |
| Exterior Finish | Wood |
| Flooring Type | Vinyl, Carpeted |
| Foundation Type | Concrete |
| Heating Fuel | Electric |
| Heating Type | Electric Baseboard Units, Heat Pump |
| Roof Material | Asphalt Shingle |
| Roof Style | Unknown |
| Size Interior | 2708 |
| Type | House |
| Utility Water | Municipal Water |
| Acreage | No |
| Fence Type | Fenced Yard |
| Landscape Features | Garden Area |
| Sewer | Septic Tank |
| Size Irregular | 15681 |
| Size Total | 15681 Sqft |
| Size Total Text | 15681 Sqft |
| Level | Type | Length | Width | Dimensions |
|---|---|---|---|---|
| Lower Level | Foyer | 15'5 x 9'9 | ||
| Lower Level | Living Room | 14'9 x 27'11 | ||
| Lower Level | Kitchen | 13'4 x 11'7 | ||
| Lower Level | Full Bathroom | Measurements not available | ||
| Lower Level | Bedroom | 11'3 x 11'4 | ||
| Lower Level | Bedroom | 9'3 x 6 | ||
| Lower Level | Laundry Room | 5'6 x 4'4 | ||
| Main Level | Foyer | 6'6 x 4'7 | ||
| Main Level | Living Room | 15'3 x 14'4 | ||
| Main Level | Dining Room | 9'5 x 13'3 | ||
| Main Level | Kitchen | 14'9 x 12'2 | ||
| Main Level | Full Bathroom | Measurements not available | ||
| Main Level | Bedroom | 9'8 x 11'7 | ||
| Main Level | Bedroom | 9'8 x 11'2 | ||
| Main Level | Primary Bedroom | 12'9 x 12'1 | ||
| Main Level | Ensuite | Measurements not available |
https://www.realtor.ca/real-estate/26822967/232-everette-avenue-greenwood-greenwood
Contact us for more information

Jazz Mcpherson