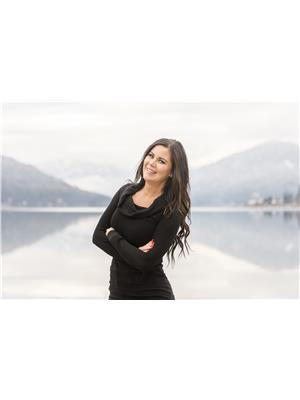Look no further! Only a few short blocks from the Public Beach; Discover your perfect lake house retreat at Christina Lake! This inviting home features three bedrooms with an additional room that currently holds two beds and a cozy gas fireplace. Ideal for families or as a vacation rental, it offers spacious living areas and a spread out floor plan. Step outside to a large backyard which can be accessed via Griswold Road, for extra parking. Enjoy a waterfall and pond feature, covered seating area, a firepit, and a handy outdoor shower. There's even a hookup for a hot tub! Whether you're seeking a family getaway or a rental opportunity, this home captures the essence of lakeside living. Call your Local REALTOR(R) today! (id:42507)
| MLS® Number | 2476572 |
| Property Type | Single Family |
| Community Name | Christina Lake |
| Amenities Near By | Schools, Golf Nearby, Highway, Recreation Nearby, Park |
| View Type | Mountain View |
| Bathroom Total | 2 |
| Bedrooms Total | 3 |
| Amenities | Storage - Locker |
| Basement Development | Finished |
| Basement Features | Unknown |
| Basement Type | Partial (finished) |
| Constructed Date | 1980 |
| Construction Material | Wood Frame |
| Exterior Finish | Wood Siding |
| Flooring Type | Tile, Vinyl, Hardwood, Mixed Flooring, Carpeted |
| Foundation Type | Concrete |
| Heating Fuel | Electric, Natural Gas |
| Heating Type | Stove, Electric Baseboard Units |
| Roof Material | Metal |
| Roof Style | Unknown |
| Size Interior | 1912 |
| Type | House |
| Utility Water | Community Water User's Utility |
| Access Type | Highway Access, Easy Access |
| Acreage | No |
| Land Amenities | Schools, Golf Nearby, Highway, Recreation Nearby, Park |
| Landscape Features | Landscaped |
| Sewer | Septic Tank |
| Size Irregular | 9583 |
| Size Total | 9583 Sqft |
| Size Total Text | 9583 Sqft |
| Zoning Type | Residential Mixed Use |
| Level | Type | Length | Width | Dimensions |
|---|---|---|---|---|
| Above | Living Room | 27'5 x 15 | ||
| Lower Level | Bedroom | 9'1 x 14'10 | ||
| Lower Level | Hall | 11 x 4'8 | ||
| Lower Level | Bedroom | 9'2 x 10'10 | ||
| Main Level | Foyer | 7'8 x 5'3 | ||
| Main Level | Primary Bedroom | 13'3 x 11 | ||
| Main Level | Ensuite | Measurements not available | ||
| Main Level | Full Bathroom | Measurements not available | ||
| Main Level | Kitchen | 13'10 x 7'11 | ||
| Main Level | Dining Room | 13'9 x 14'9 | ||
| Other | Bedroom | 17'10 x 16'2 |
https://www.realtor.ca/real-estate/26825342/1617-christina-road-christina-lake-christina-lake
Contact us for more information

Candice Becker