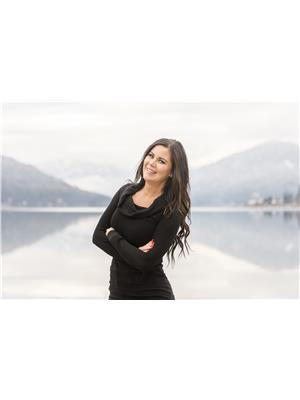Welcome to your own peaceful rural paradise! With 4 bedrooms, 3 bathrooms, and a double car garage; this well laid out home has plenty of space to entertain indoors as well as outdoors. This well maintained 10 acre property, is a must see - with beautiful cedar trees, two septic fields, 11 zone underground sprinklers and a creek running through the north east corner of the lot! The large back yard has been fully deer fenced to protect the established garden, fruit trees and flower beds. Take a dip in the 16x32 foot pool with the raised wrap around deck, or warm up in the hot tub and soak in the gorgeous mountain views! Call your Local REALTOR(R) for more information, and enjoy the tour! (id:42507)
| MLS® Number | 2476728 |
| Property Type | Single Family |
| Community Name | Grand Forks Rural |
| Bathroom Total | 3 |
| Bedrooms Total | 4 |
| Appliances | Dryer, Refrigerator, Washer, Stove, Window Coverings, Dishwasher, Garage Door Opener |
| Architectural Style | Other |
| Basement Development | Unfinished |
| Basement Features | Unknown |
| Basement Type | Full (unfinished) |
| Constructed Date | 1988 |
| Construction Material | Wood Frame |
| Exterior Finish | Brick, Vinyl |
| Flooring Type | Vinyl, Laminate, Linoleum, Mixed Flooring |
| Foundation Type | Concrete |
| Heating Fuel | Electric, Wood |
| Heating Type | Stove, Electric Baseboard Units, Forced Air |
| Roof Material | Asphalt Shingle |
| Roof Style | Unknown |
| Size Interior | 2630 |
| Type | House |
| Utility Water | Well |
| Acreage | Yes |
| Sewer | Septic Tank |
| Size Irregular | 445618 |
| Size Total | 445618 Sqft |
| Size Total Text | 445618 Sqft |
| Zoning Type | In Alr |
| Level | Type | Length | Width | Dimensions |
|---|---|---|---|---|
| Above | Full Bathroom | Measurements not available | ||
| Above | Bedroom | 10 x 10'3 | ||
| Above | Bedroom | 11 x 10'4 | ||
| Above | Bedroom | 8'11 x 10'3 | ||
| Above | Primary Bedroom | 13'7 x 13'7 | ||
| Above | Other | 5'6 x 7 | ||
| Above | Ensuite | Measurements not available | ||
| Lower Level | Storage | 29'3 x 12'4 | ||
| Main Level | Foyer | 10'3 x 5'3 | ||
| Main Level | Living Room | 18'9 x 13'3 | ||
| Main Level | Partial Bathroom | Measurements not available | ||
| Main Level | Dining Nook | 9'3 x 7'10 | ||
| Main Level | Kitchen | 9'11 x 11'4 | ||
| Main Level | Dining Room | 10'11 x 11'3 | ||
| Other | Family Room | 21 x 16'11 |
https://www.realtor.ca/real-estate/26855306/1535-gilpin-road-grand-forks-grand-forks-rural
Contact us for more information

Candice Becker