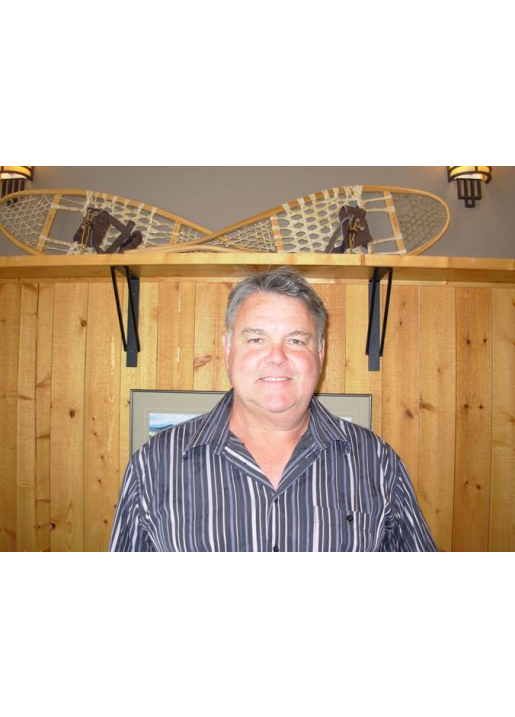3 Bedroom
2 Bathroom
2146
Central Air Conditioning
Forced Air
$479,000
Immaculately maintained 3 bed, 1.5 bath home in a tranquil neighborhood. This property boasts a large lot with a beautifully manicured gardens and yard, perfect for gardening enthusiasts. The house features numerous updates, a fenced yard for added privacy, RV parking for convenience, and a meticulously cared for landscape. Don't miss the opportunity to call this peaceful oasis your home (id:42507)
Property Details
|
MLS® Number
|
2475634 |
|
Property Type
|
Single Family |
|
Community Name
|
Grand Forks |
|
View Type
|
Mountain View |
Building
|
Bathroom Total
|
2 |
|
Bedrooms Total
|
3 |
|
Appliances
|
Refrigerator, Washer, Stove |
|
Basement Development
|
Partially Finished |
|
Basement Features
|
Unknown |
|
Basement Type
|
Full (partially Finished) |
|
Constructed Date
|
1967 |
|
Construction Material
|
Wood Frame |
|
Cooling Type
|
Central Air Conditioning |
|
Exterior Finish
|
Vinyl |
|
Flooring Type
|
Linoleum, Carpeted |
|
Foundation Type
|
Concrete |
|
Heating Fuel
|
Natural Gas |
|
Heating Type
|
Forced Air |
|
Roof Material
|
Asphalt Shingle |
|
Roof Style
|
Unknown |
|
Size Interior
|
2146 |
|
Type
|
House |
|
Utility Water
|
Municipal Water |
Land
|
Acreage
|
No |
|
Size Irregular
|
14810 |
|
Size Total
|
14810 Sqft |
|
Size Total Text
|
14810 Sqft |
|
Zoning Type
|
Residential |
Rooms
| Level |
Type |
Length |
Width |
Dimensions |
|
Lower Level |
Bedroom |
|
|
11'10 x 12'2 |
|
Lower Level |
Family Room |
|
|
29'6 x 13'5 |
|
Lower Level |
Workshop |
|
|
12'7 x 10'6 |
|
Lower Level |
Storage |
|
|
6'7 x 15'3 |
|
Lower Level |
Cold Room |
|
|
5'7 x 7'5 |
|
Main Level |
Kitchen |
|
|
12'7 x 7'3 |
|
Main Level |
Dining Room |
|
|
12'7 x 7'3 |
|
Main Level |
Living Room |
|
|
21'7 x 9'1 |
|
Main Level |
Laundry Room |
|
|
5'1 x 10'10 |
|
Main Level |
Full Bathroom |
|
|
Measurements not available |
|
Main Level |
Partial Bathroom |
|
|
Measurements not available |
|
Main Level |
Bedroom |
|
|
10'9 x 11'1 |
|
Main Level |
Primary Bedroom |
|
|
11'7 x 10'1 |
Utilities
https://www.realtor.ca/real-estate/26657465/6568-19th-street-grand-forks-grand-forks

