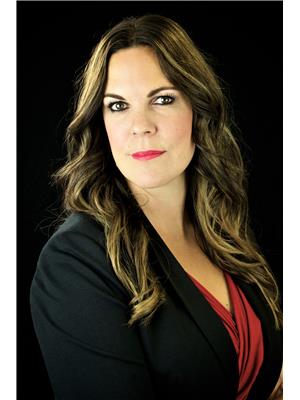4 Bedroom
2 Bathroom
1588
Central Air Conditioning
Forced Air
$479,000
This 4 bedrooms and 2 bathrooms family home offers a bright spacious living room with a stone fireplace to enjoy your evenings around. Bask in the natural light streaming in through updated windows, no need to worry as you have a newer, furnace and AC already installed. Other updates include new pot lights that add a modern touch to the space. Located close to walking trails, this home offers both comfort and convenience for your family's lifestyle. Still have questions and want to see the updates for yourself, reach out to your agent to set up a showing. (id:42507)
Property Details
|
MLS® Number
|
2475271 |
|
Property Type
|
Single Family |
|
Community Name
|
Grand Forks |
|
Amenities Near By
|
Stores, Schools, Shopping |
|
Community Features
|
Quiet Area |
|
Features
|
Balcony, Private Yard |
Building
|
Bathroom Total
|
2 |
|
Bedrooms Total
|
4 |
|
Basement Development
|
Finished |
|
Basement Features
|
Separate Entrance |
|
Basement Type
|
Full (finished) |
|
Constructed Date
|
1973 |
|
Construction Material
|
Wood Frame |
|
Cooling Type
|
Central Air Conditioning |
|
Exterior Finish
|
Wood, Stucco, Stone |
|
Flooring Type
|
Tile, Laminate, Carpeted |
|
Foundation Type
|
Concrete |
|
Heating Fuel
|
Natural Gas |
|
Heating Type
|
Forced Air |
|
Roof Material
|
Asphalt Shingle |
|
Roof Style
|
Unknown |
|
Size Interior
|
1588 |
|
Type
|
House |
|
Utility Water
|
Municipal Water |
Land
|
Acreage
|
No |
|
Land Amenities
|
Stores, Schools, Shopping |
|
Size Irregular
|
7840 |
|
Size Total
|
7840 Sqft |
|
Size Total Text
|
7840 Sqft |
|
Zoning Type
|
Residential Medium Density |
Rooms
| Level |
Type |
Length |
Width |
Dimensions |
|
Lower Level |
Bedroom |
|
|
11'4 x 13'6 |
|
Lower Level |
Full Bathroom |
|
|
Measurements not available |
|
Lower Level |
Laundry Room |
|
|
4'9 x 11'5 |
|
Lower Level |
Storage |
|
|
3'5 x 7'9 |
|
Lower Level |
Family Room |
|
|
14'1 x 11'5 |
|
Main Level |
Kitchen |
|
|
13'5 x 11 |
|
Main Level |
Living Room |
|
|
13'9 x 14'1 |
|
Main Level |
Bedroom |
|
|
10'5 x 7'5 |
|
Main Level |
Full Bathroom |
|
|
Measurements not available |
|
Main Level |
Bedroom |
|
|
10'5 x 8'9 |
|
Main Level |
Primary Bedroom |
|
|
12'1 x 9'10 |
Utilities
https://www.realtor.ca/real-estate/26580744/1785-78th-avenue-grand-forks-grand-forks
