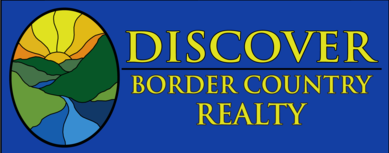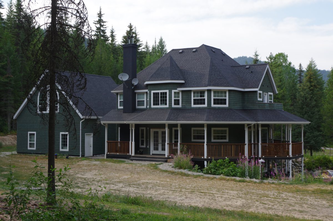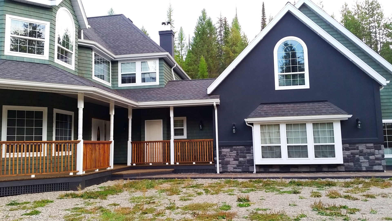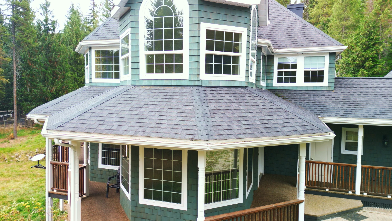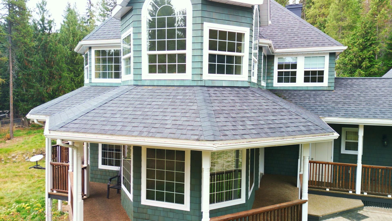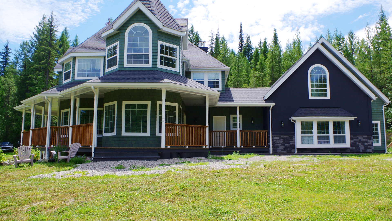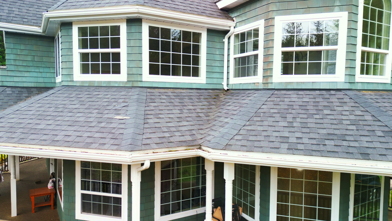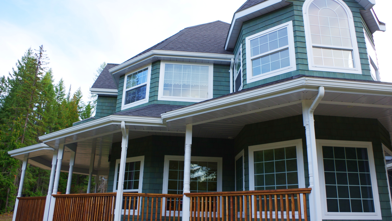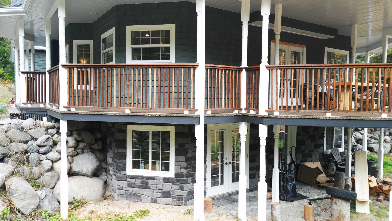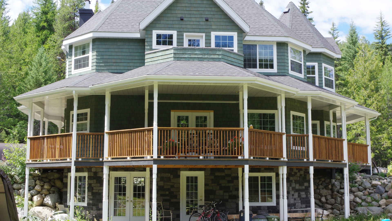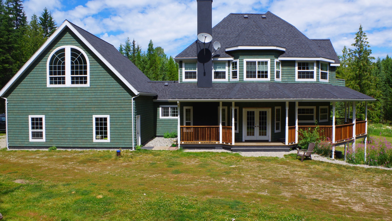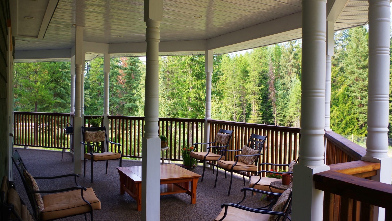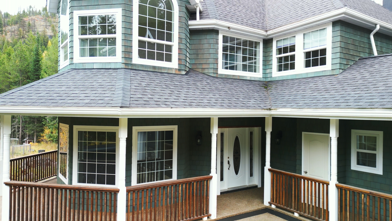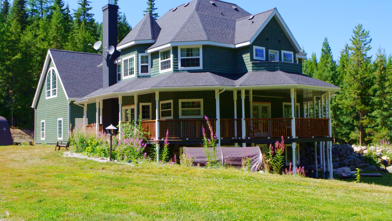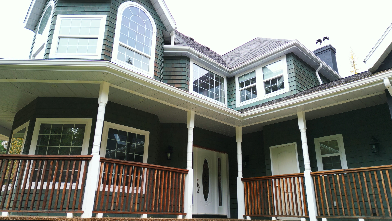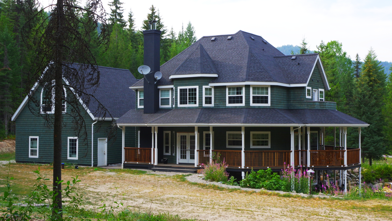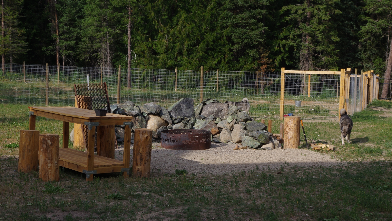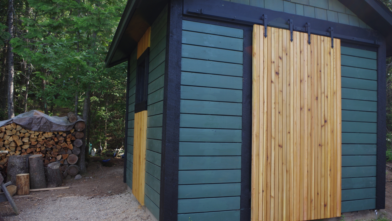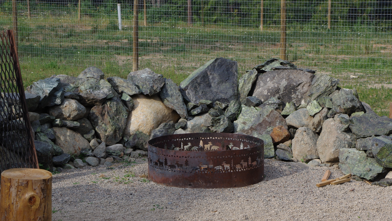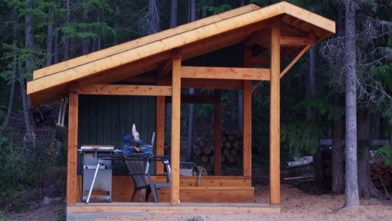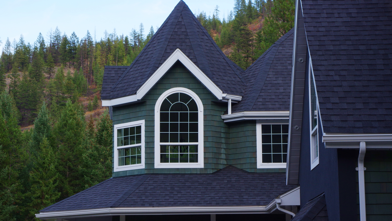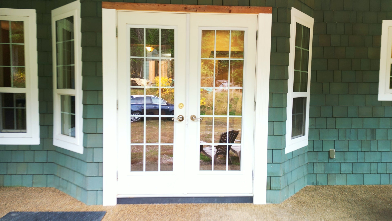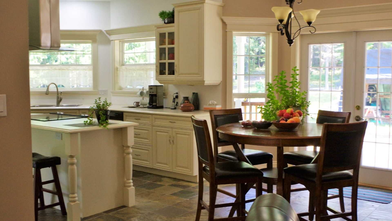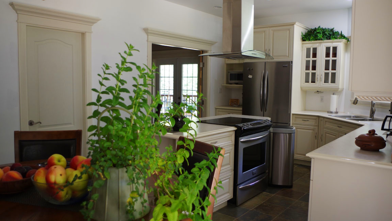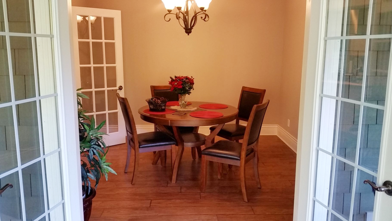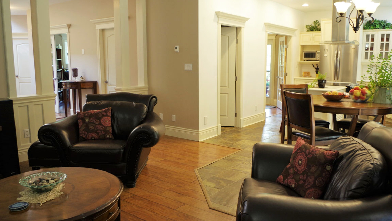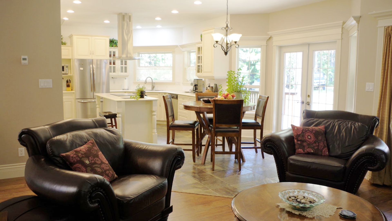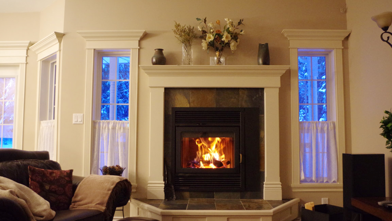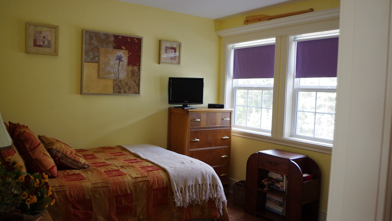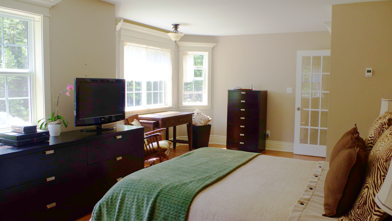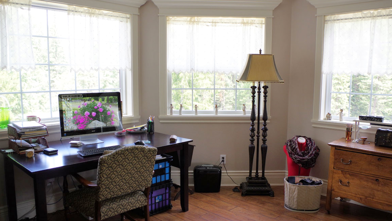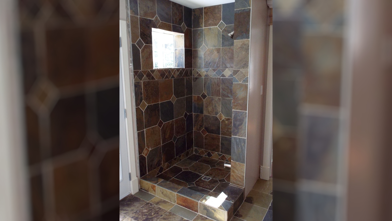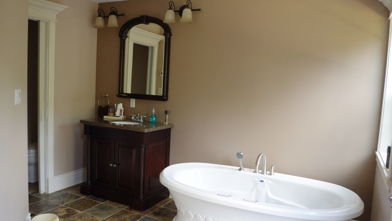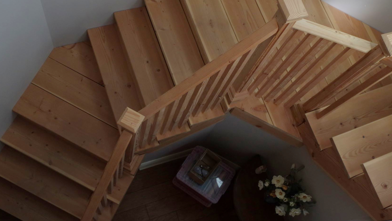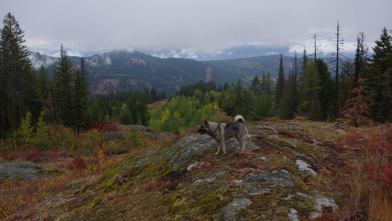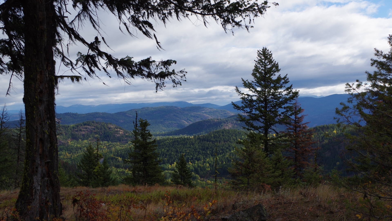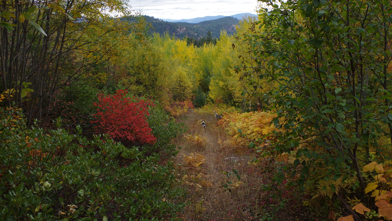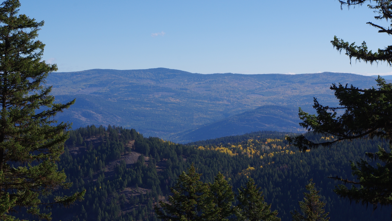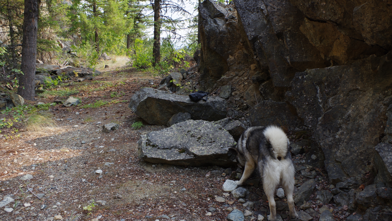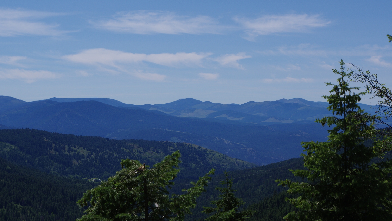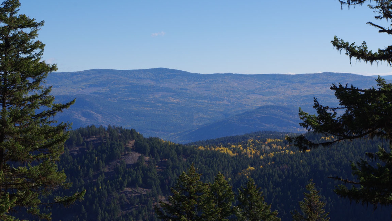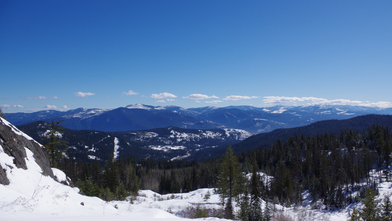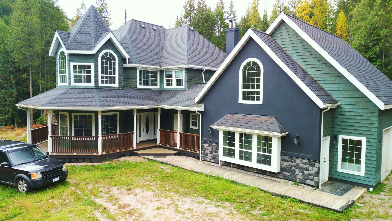
WELCOME HOME
6016 Athelston-Hartford Road
You’ve found it!
You will love this spacious 2-Story family residence with walk-out basement on an 8-Acre property alongside a tranquil creek. 6016 Athelston-Hartford Road is an immaculate 4-bedroom, 2-bathroom home exudes exceptional quality, showcasing stone epoxy covered decks, clear cedar shingles, and beautifully crafted custom staircases. Nestled in a secluded wooded area, this property offers a serene lifestyle just a short 10-minute drive from the town center.
The interior of your dreams
The main level boasts an inviting open country kitchen seamlessly blending into the living area and formal dining space. A generously sized central hall leads you past the laundry room and garage entrance on the left, while the expansive office/media room sits on the right. Ascend the open custom staircase to discover four well-appointed bedrooms and a unique full bathroom. The spacious garage features an additional room above that could easily be transformed into a suite or a vibrant games room. The lower level is currently framed for a family area, two bedrooms, and a complete bathroom.
Athelston-Hartford Road has room for all
Outside, a charming timber frame workshop adds to the allure of the property, while the vast 8-acre grounds provide ample space for exploration and recreation.
The possibilities for this property are virtually limitless, with access to an extensive network of trails on the adjacent crown land. Whether you envision it as a secluded family sanctuary, a hub for thrilling quad or snow machine tours, an ideal location for riding and hiking, or even a tranquil retreat, this property has the potential to fulfill your every desire.
Let us show you
To truly appreciate the beauty and potential of this home, we invite you to schedule a personal viewing.
Exterior
6016 Athelston-Hartford Road
Interior
6016 Athelston-Hartford Road
Surrounding Property
6016 Athelston-Hartford Road
Dimensions
| Basement | Main Floor | 2nd Floor | Bonus Room | Total | |
| Total Sq. Ft. | 1,208 | 1,268 | 1,268 | 864 | 4,488 |
| Dining Room | 11′-0″ x 10′-6″ | ||||
| Living Room | 21′-4″ x 16′-0″ | ||||
| Bedroom | 10′-6″ x 10′-0″ | ||||
| Bedroom | 10′-0″ x 10′-0″ | ||||
| Bedroom | 11′-6″ x 11′-6″ | ||||
| Master Bedroom | 22′-8″ x 12’0″ | ||||
| Kitchen | 12′-0″ x 12′-0″ | ||||
| Ensuite Full Bath | x | ||||
| Laundry | 7′-0″ x 9′-0″ | ||||
| Office/Media Rm. | 16′-0″ x 11′-10″ | ||||
| Bathroom – Full | x | ||||
| Bathroom – Half | x | ||||
| Recreation/Bonus Rm. | 32′-0″ x 27′-0″ |
Property Taxes = $5715.25
Included items
Fridge, Stove, Dishwasher, washer, Dryer, Window Coverings
